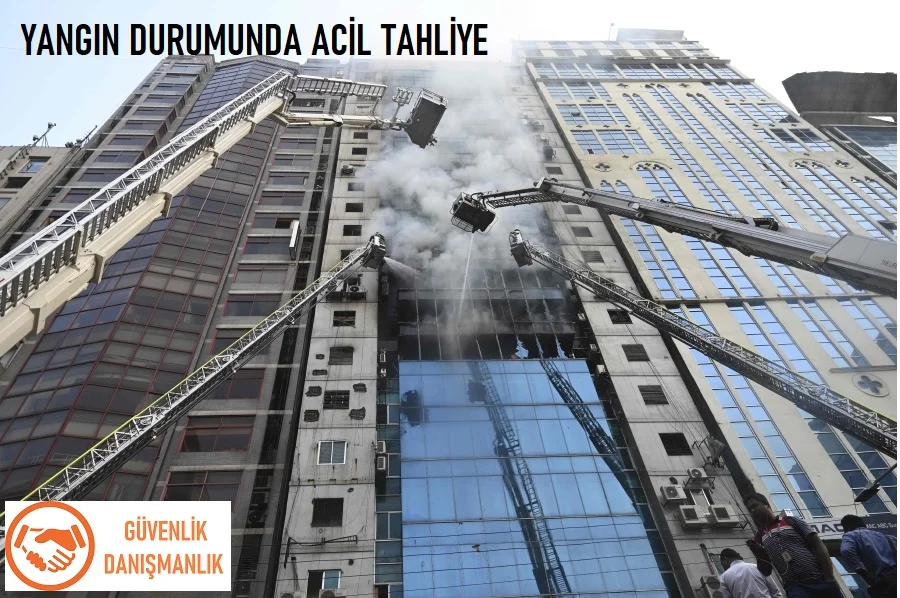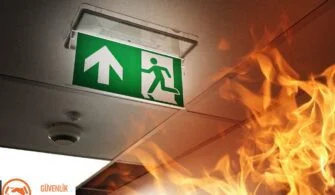In emergency situations, high-rise buildings need to be evacuated in an orderly manner. If asked what emergency situations are, a fire in the building, an earthquake, a gas leak in the building, or an explosion in the surrounding area may require evacuation.
Is Evacuation More Difficult in High-Rise Buildings Compared to Other Buildings?
High-rise buildings have more floors and, therefore, more people compared to other buildings. A large number of people have to cover a much greater vertical distance on the stairs. This significantly complicates the evacuation of the building. During the evacuation of a large-scale building, thousands of people will pass through the stairs. Depending on the capacity of the building and its size, evacuation can sometimes take hours. This necessitates the creation of a special evacuation system in high-rise buildings.
Sprinkler fire extinguishing systems, fire detection and alarm systems, and related sound warning evacuation systems in high-rise buildings help ensure safe evacuation. For example, in the event of a fire, sprinkler systems extinguish the fire in the affected area and provide people with time for evacuation. Likewise, fire detection and emergency announcement systems ensure the evacuation of the floor where the fire occurred, as well as the one above and below it. In this way, the floors requiring emergency evacuation are evacuated in an orderly manner, preventing chaos and crowding.

What are the Key Elements of Emergency Evacuation?
The following are important key elements in the evacuation of high-rise buildings:
- Fire Detection and Alarm Systems
- Emergency Announcement and Public Address Systems
- Adequate Width and Number of Exit Routes
- Regular Evacuation Drills
- Sprinkler Systems that Save Time for Evacuation
- Emergency Lighting and Directional Systems
Various electronic systems are essential during evacuation. However, the human factor is also of great importance in high-rise buildings. Therefore, live drills should be conducted at least once a year for fire or various evacuation scenarios. This allows building occupants to gain experience in evacuation, especially during an emergency.
Important Considerations for Evacuation.
Using elevators during evacuation is never safe and should be avoided. During a fire or similar emergency, using elevators can seriously jeopardize your safety. Elevators should only be used for evacuation in special circumstances, typically when they have been specifically designed for fire evacuation (usually by firefighters). Elevator shafts should be pressurized during a fire so that smoke cannot enter the elevator.
In addition, never attempt to evacuate by climbing onto the roof during a fire. No building is designed for evacuation from the roof. You must always evacuate to the ground.
Emergency Evacuation Teams.
Emergency teams must be established in all buildings for emergency situations. The number and details of the emergency teams are specified in the fire and emergency regulations.
Emergency teams are classified as follows:
- Protection Teams
- Rescue Teams
- First Aid Teams
As described above, once a proper evacuation plan is established and the necessary electronic systems are put in place, evacuation can be easily carried out.

Emergency evacuation in high-rise buildings is crucial and should be planned carefully. Here are the things that should be done:
- Create an emergency evacuation plan: An emergency evacuation plan should be prepared for every building. This plan should identify all emergency exit points and escape routes on all floors of the building. The evacuation plan should show the most effective ways to evacuate employees and residents from the building during events such as fire alarms.
- Fire stairways and escape routes: Fire stairways and escape routes are the most important elements that enable people to leave the building quickly during emergency situations in high-rise buildings. These routes should always be clean, organized, and accessible.
- Emergency exit signs: Emergency exit signs should be used to evacuate people quickly during a fire or other emergency situations. These signs should always be open and legible.
- Conduct drills: To make an emergency evacuation plan effective, regular drills should be conducted. Drills help employees to learn what to do and where to go during emergency situations.
- Firefighting equipment: Firefighting equipment can help extinguish fires before they start in high-rise buildings. Firefighting equipment should be properly located on each floor.
- Emergency information: The emergency evacuation plan should be known by all employees and residents, and it should be reminded regularly. Building management should organize regular information meetings about the emergency evacuation plan.
All of these steps can help people to be evacuated safely during emergency situations in high-rise buildings.
What are the scenarios implemented in addressable fire alarm systems?





